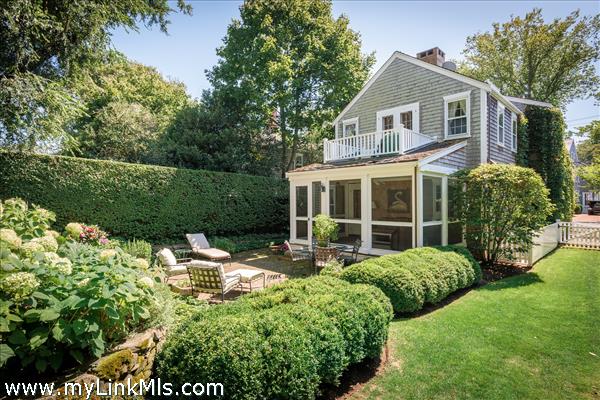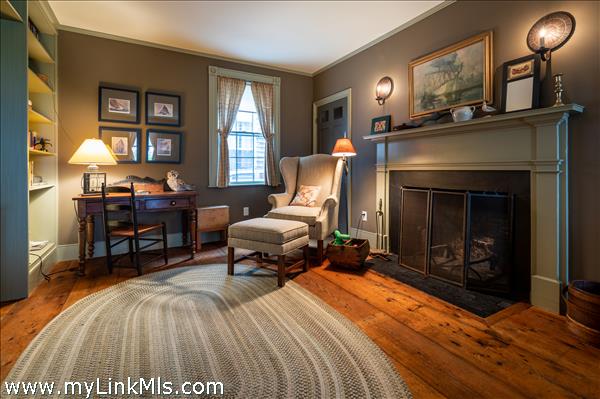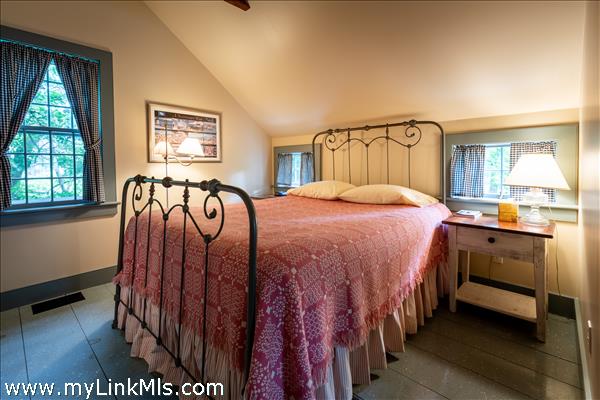Street entry into vestibule with custom painted floors; front parlor/living room with fireplace; library with fireplace and surround sound speaker system; full bath with shower; mudroom with driveway entry; adjacent pantry; formal dining room with fireplace and door to outside dog run and enclosed shower; beautiful kitchen with huge fireplace and screened porch that leads to outdoor brick patio with stone walls, beautiful gardens and expansive yard. The very spacious eat in kitchen features high end appliances, soapstone and nickel counters and sink, large island with marble top, custom repurposed antique wood floor cabinetry, and soft close drawers with rare earth magnets.

54 Union Street

2 Hedgebury Lane

12 New Street































































































