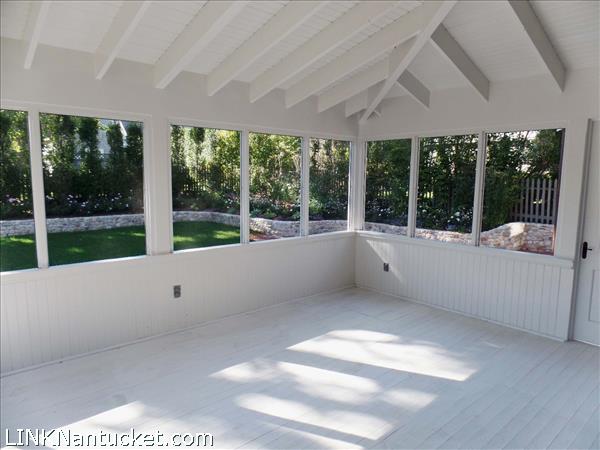
11 Pleasant Street

8B Lyon Street

16 Quaker Road

15 Meader Street

10A Gray Avenue

7 Coffin Road

30 Bosworth Road

Originally built in 1735, 11 Hussey Street is one of the finest examples of historic architecture located in the heart of the Old Historic District. The owner has just finished a complete restoration and renovation. The interior of the house retains many original features such as the winder staircase, two large “cooking fireplaces” original beams and many corner “gunstock posts”. This exquisite property blends a flawless restoration at the same time offering every modern amenity! There are 4 full floors of living space which include a beautiful master suite with a walk-in closet, several guest suites, an enclosed side sun porch, private brick patio, custom stone wall, exquisite landscaping with gardens, side and back yards and a spacious two car garage. This is an excellent opportunity to purchase a classic antique home with a timeless renovation located only moments away from Nantucket’s Main Street!
First Floor: Friendship stairs lead into the front entry/foyer with original post and beams and the winder stairway to the second floor. To the right is a spacious and bright front living room/parlor with original paneling and beams, original fireplace mantel and two closets. Den/office (or first floor bedroom) with built-in bookshelves; hall bath with tub/shower and rear entrance with two closets. Laundry room with washer and dryer and sink with cabinets. Walk-in pantry with utility closet. Spacious kitchen with top of the line appliances, two dishwashers, all custom cabinetry and center island with antique pine top. Breakfast area with dry bar, wine refrigerator (Sub Zero), tv and door that leads out to the beautiful brick patio, gardens and side yard. Large family room with original “Cooking” fireplace; dining room with fireplace, original paneling and beams and outdoor access to the enclosed sun porch. Enclosed sun porch with painted floors and access to the side yard, patio and gardens.
Second Floor: Spacious master suite with fireplace, en-suite bath with separate tub and tiled shower, double vanity sinks, walk-in closet with pocket door and custom built-ins. Hall bath with tub/shower and guest bedroom. Another guest bedroom with en-suite bath with tiled shower and hall access to the rear stairs. Front bedroom with fireplace and antique beams and en-suite bath with tiled shower. Hall linen closet.
Third Floor: Sitting room with mini fridge. Hall bath with tiled tub/shower. Guest Bedroom with access to roof and loft area. Guest bedroom, two large hall closets and access to the front stairs with gate.
Basement: Lower Level: Custom cabinets that enclose a second washer and dryer, utility room, large “living room/family room” with “Cooks” fireplace, beautiful brick floors, closet and side door access to the driveway.

































































$5,900,000