
51 North Liberty Street

65 North Liberty Street

15 Meader Street #C

The iconic William Crosby House is one of Nantucket’s finest Greek Revival mansions, located at One Pleasant Street. The grandeur and elegance of this historic home’s architectural scale, proportion, intimacy and details reflects the prosperity of Nantucket during the height of the whaling era. Other examples of superb Greek Revival architecture can be found at the Atheneum and the Hadwen House, directly across from One Pleasant Street. This home with unmatched craftsmanship, soaring ceilings and natural light throughout was recently fully renovated. It contains nearly 7,000 square feet of finished space: 7 bedrooms, 7 new bathrooms, two new powder rooms, a new kitchen, and all new systems and appliances. All new plumbing, electrical, heating, and air conditioning systems were installed together with new flooring and new bathrooms. The detailed hardware was chosen to reflect the elegant lifestyle of the period. Windows, shutters and woodwork were painstakingly restored during this stately home's complete renovation.
First Floor: Granite steps lead to the impressive entry hall with high ceilings and an elegant curved staircase. The Living and Dining Rooms feature two marble fireplaces and are flooded with natural light throughout the day. The rooms are adorned with eight 10ft French windows – each with 18 panes of glass, and enhanced with three-tiered wooden shutters. The layout of the living and dining rooms, with the massive pocket doors, allows for large scale entertaining or small intimate gatherings. A new first floor powder room designed for family and guests was added and is appointed with marble flooring and a marble and chrome pedestal sink. The expansive kitchen with soaring ceilings and large windows provides wonderful light and views of the neighborhood. The covered porch off the kitchen is perfect for al fresco dining and views of the 17ft tall “green giant” arborvitae trees that create an intimate and secluded in-town environment. The kitchen and family area incorporates an array of Wolf, Subzero and Miele appliances complimented by a beautiful marble island and countertops with a full marble backsplash. This living area includes a large family lounge with a working fireplace and built-in shelves and a large screen television.
Second Floor: The curved staircase leads to a second floor landing with an intimate library. The spacious light-filled master bedroom suite features a fireplace and tall windows with shutters, and a newly renovated luxurious bathroom with a fireplace, radiant heat marble floors, marble countertops and shower, dual vanities and an enormous walk-in closet, with storage. There are two additional beautifully appointed ensuite bedrooms with ample closets and new marble bathrooms containing radiant heat marble floors. Off the hallway is a second floor porch that looks out upon the trees and rooftops of the neighboring homes on Main Street.
Third Floor: The third floor features three additional bedrooms with ensuite marble bathrooms as well as a full laundry room. The architectural cupola provides beautiful light from its many windows.
Basement: Fully finished lower levels offers high ceilings, a spacious and comfortable entertainment room with full windows, ample natural light and a fireplace; a large bedroom with separate exterior entrance and a full and half bathroom; as well as a laundry room with built in cabinetry, and a new utility room.
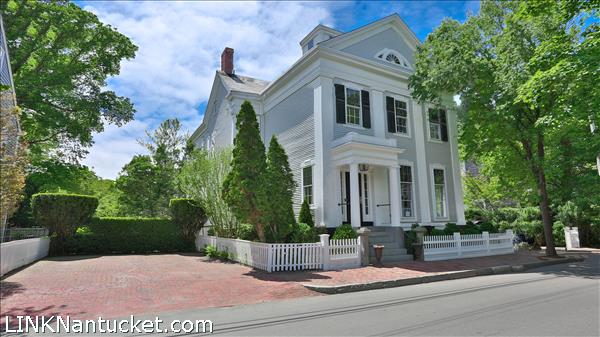


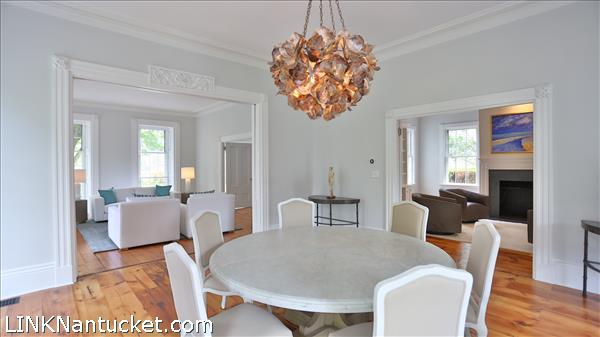

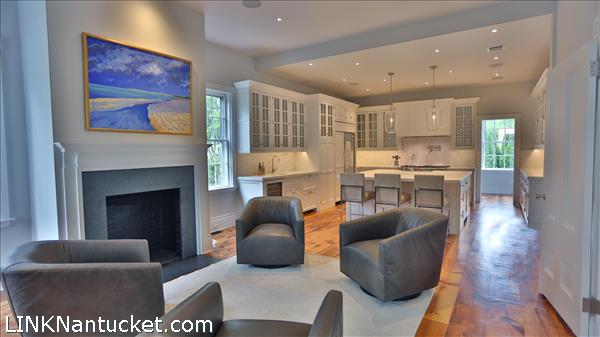
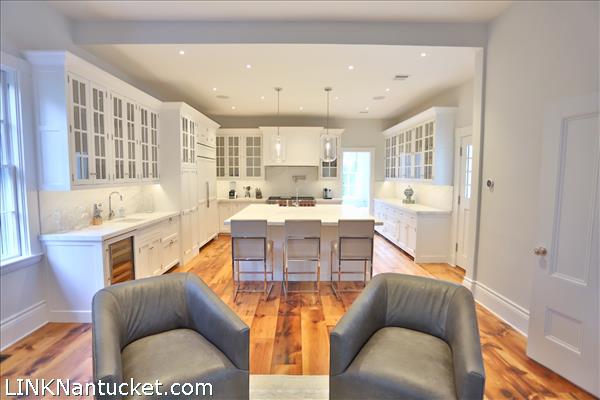
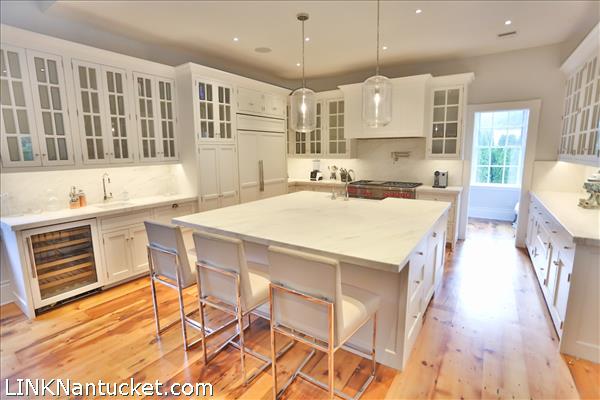



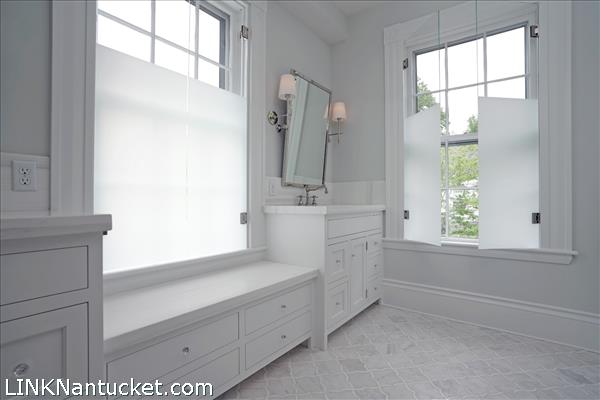
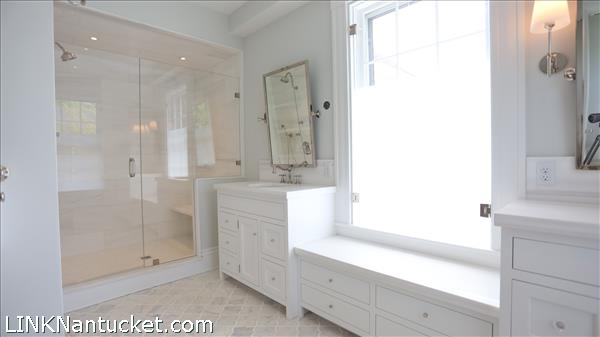
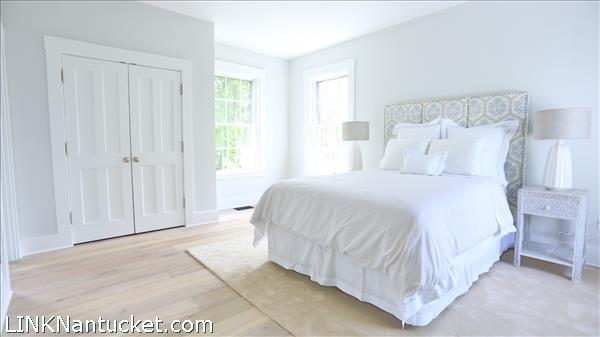
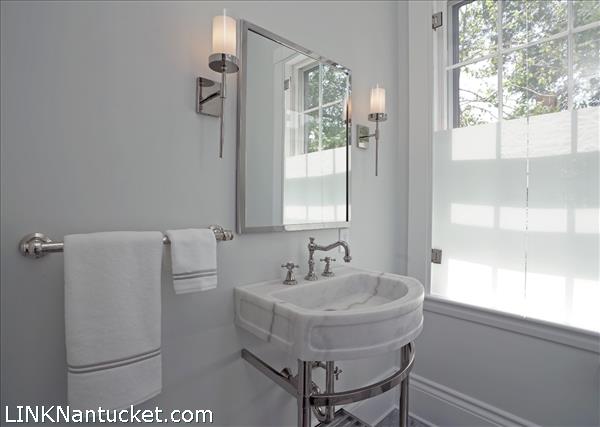



$7,950,000