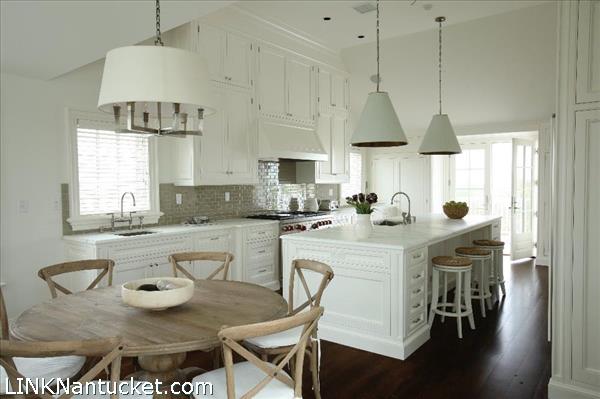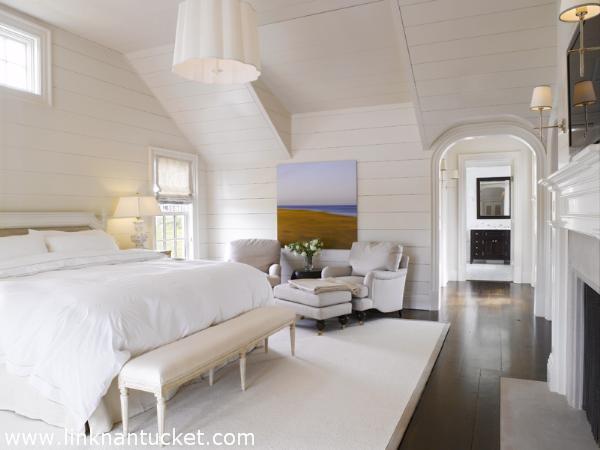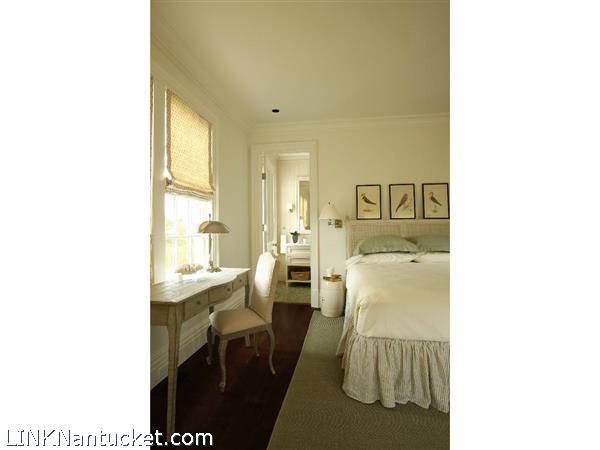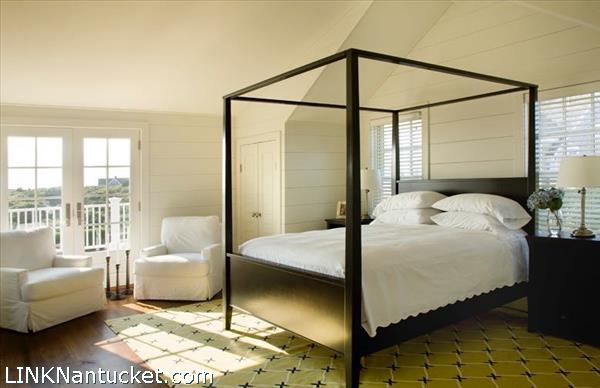
1 Shawkemo Hills Lane

17 Lauretta Lane

26 Wigwam Road

11 Ellens Way

Beautiful and meticulous compound with the highest quality and finish work throughout. The main dwelling offers several living areas and views over abutting conservation. The first floor has a large family room with French doors opening onto the patio, pool, yard and studio/pool house. The upper level includes cathedral living and dining rooms, kitchen and beautiful master suite. The lower level includes an additional bedroom and bath, home theater, wine cellar and another family/game room and arts and crafts room. There are five wood-burning masonry fireplaces, mahogany wet bar and two laundry rooms, and additional amenities too numerous to mention. This is an extraordinary execution of a brilliant design. Featured in the June/July 2010 issue of Interiors Magazine.
First Floor: Large, open, foyer with staircase to second floor; beautiful family room with coffered ceiling, fireplace, and French doors opening onto blue stone patio, yard, pool and studio/pool house; three spacious bedrooms, all en suite; library with fireplace and full bath; mudroom from side entrance; laundry room.
Second Floor: Living room with fireplace and French doors opening onto deck; formal dining room with fireplace and wet bar; fabulous kitchen with large marble island, marble counters and absolute top of the line appliances. Enormous master suite with fireplace, walk in closet and fantastic marble bath with large shower, soaking tub, w/c closet. All rooms on the second floor have cathedral ceilings, open onto a deck and have views out over open land and conservation.
Basement: Bedroom with full bath; wine cellar; home theater; family room; arts and crafts room.


























$7,995,000