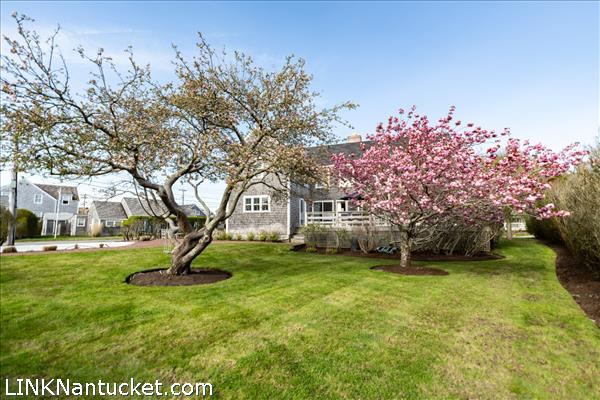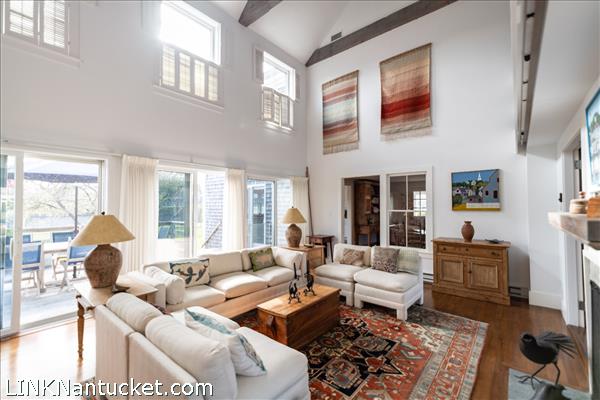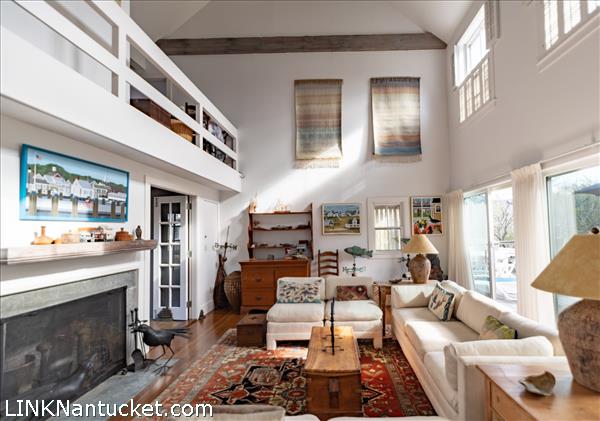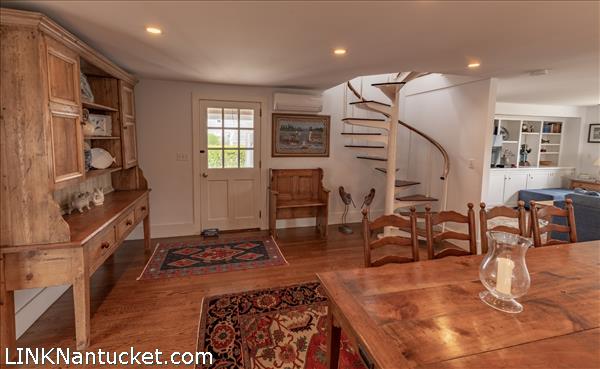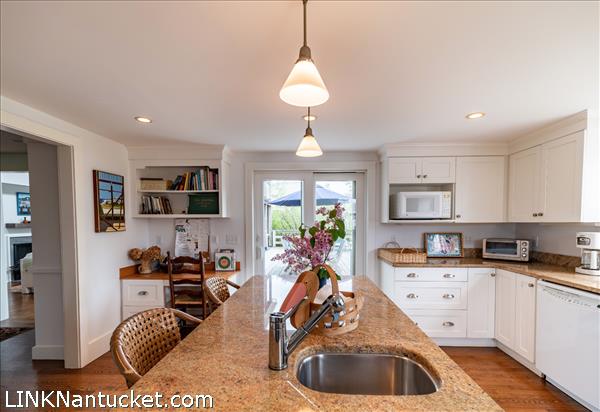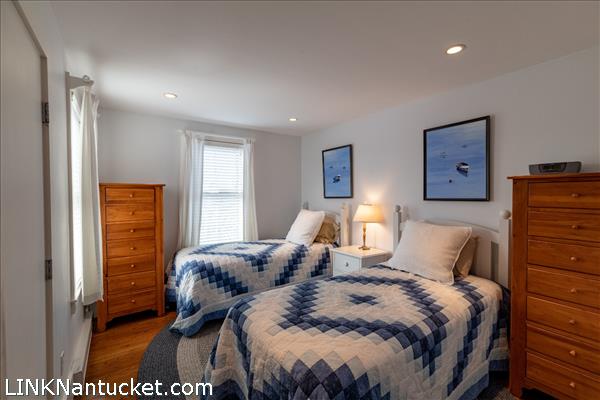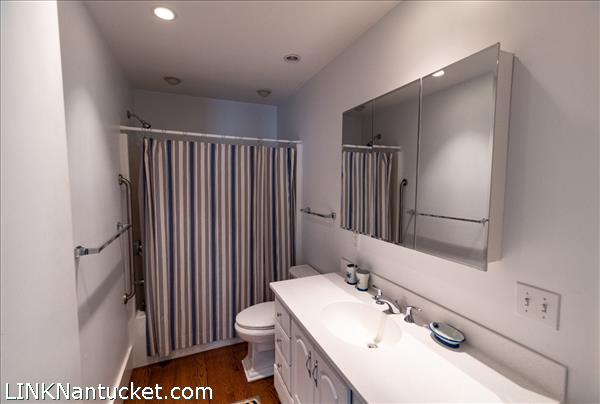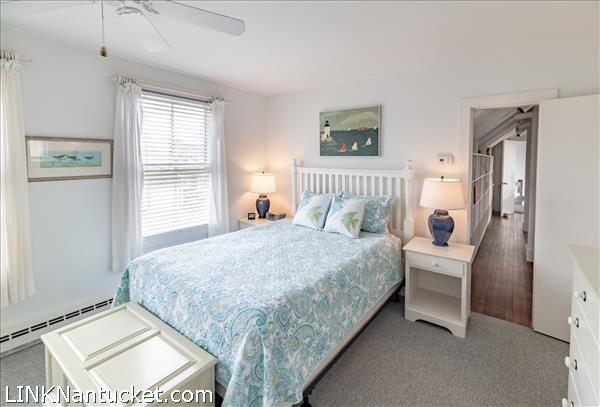Gracious front entryway into a broad foyer with French doors leading into the open large two story living room in the center of the house. This wonderful, bright, room with cathedral ceiling and masonry-built fireplace is graced with a rear wall of glass doors, which extends the living area onto the expansive deck overlooking the rear yard with mature trees. Overlooking the living room is a second floor walk -way library/game area, which connects the two sides of the house. On the right side of the hallway is a comfortable family room with TV, large sofa and built-in bookcases. Multiple windows look East onto the front yard and Walsh Street. The adjacent open dining room leads into the light and bright kitchen, with wood floor, and polished sand-colored granite countertops with center isle. Windows look over the rear yard, and a sliding door provides easy access to the rear deck to serve outdoor meals. There is also a side entrance from the yard and parking area, and a back hall with powder room, which leads to the perfectly positioned large mudroom with full washer/dryer, counter top work area and sink. From the front entryway to the left wing of the house there is a nice foyer. There are two en-suite bedrooms, one facing Walsh Street and the other with access to the rear deck and yard.

47 Hulbert Avenue

41 Jefferson Avenue

12 Washaman Avenue

52 Monomoy Road

85 Orange Street



