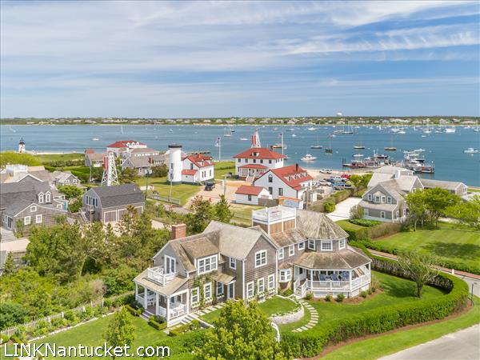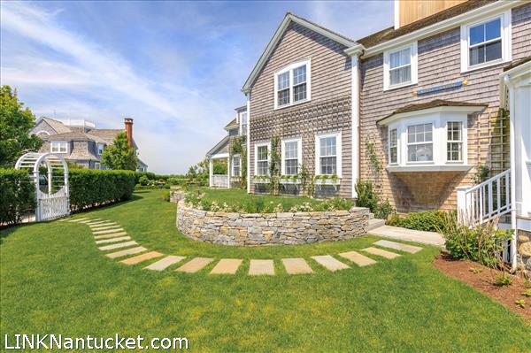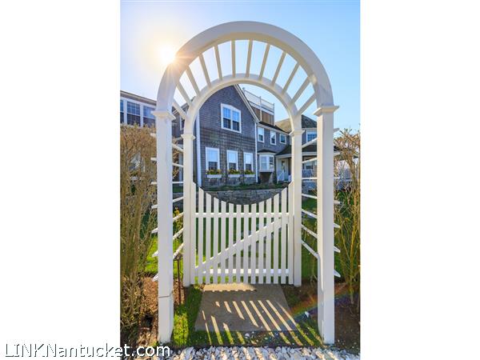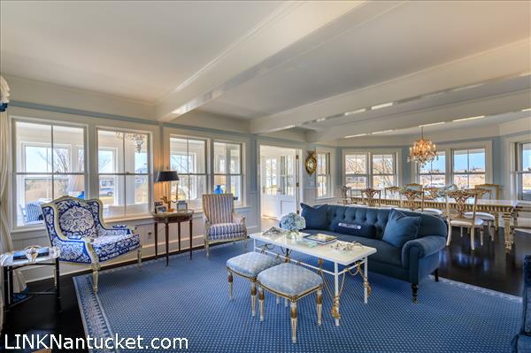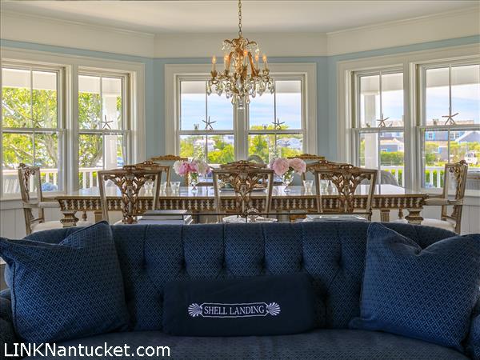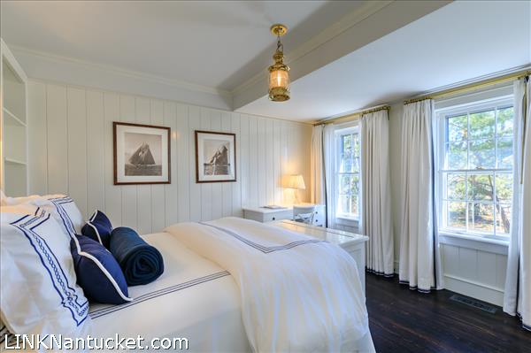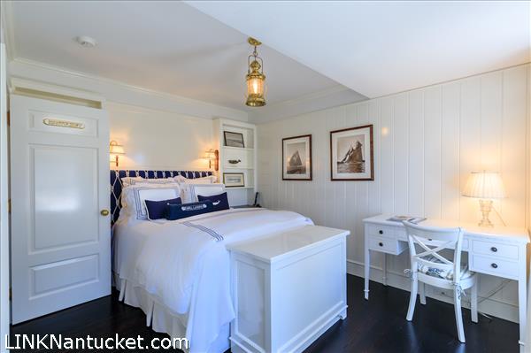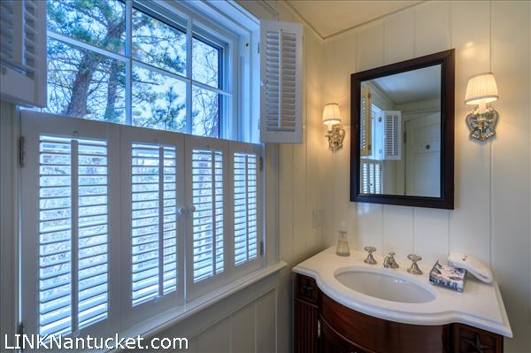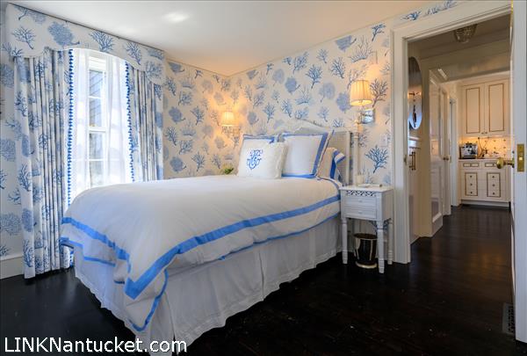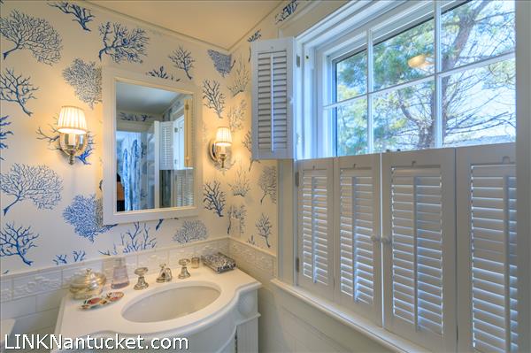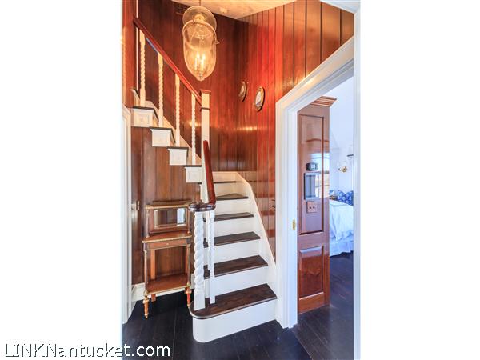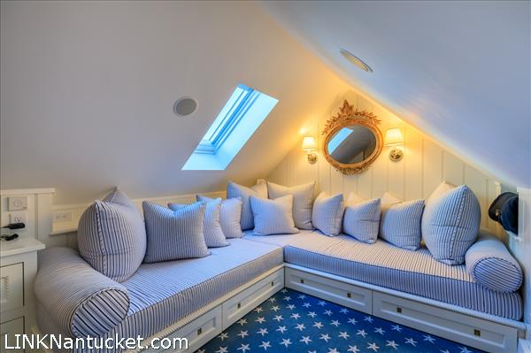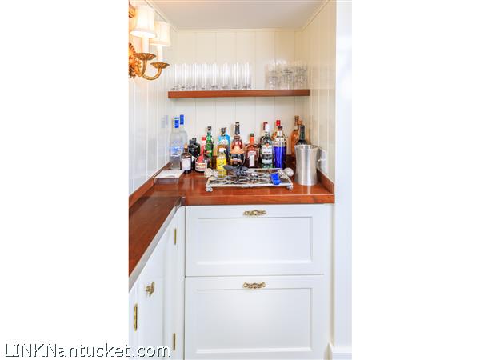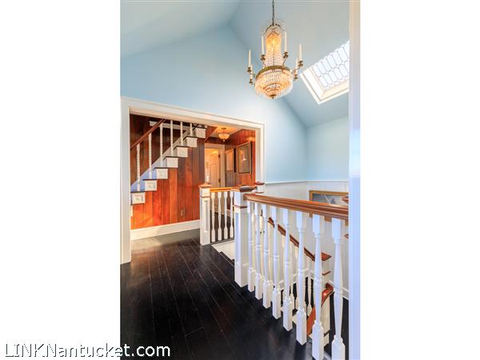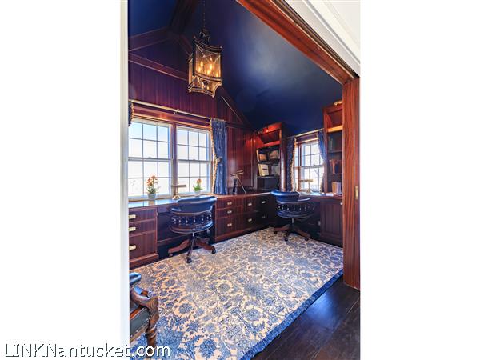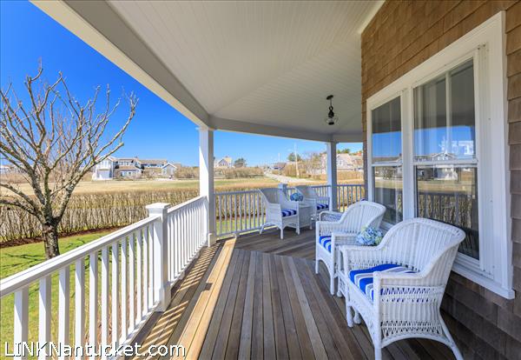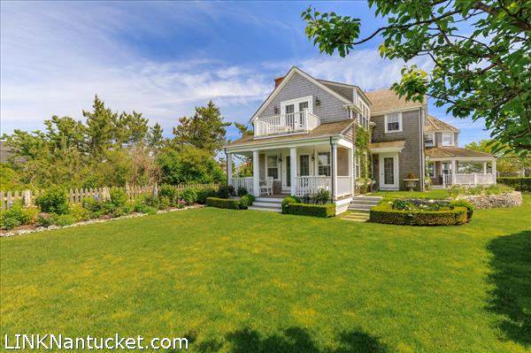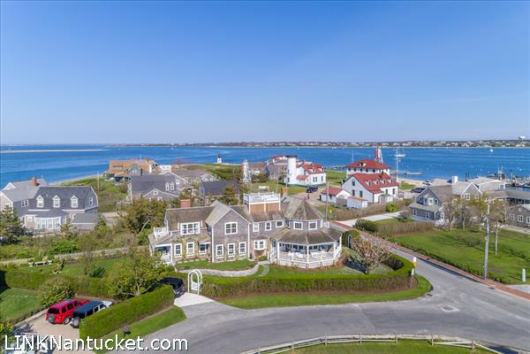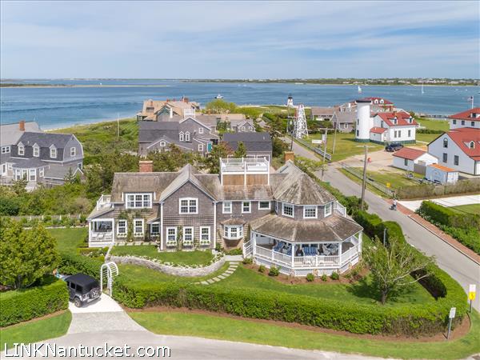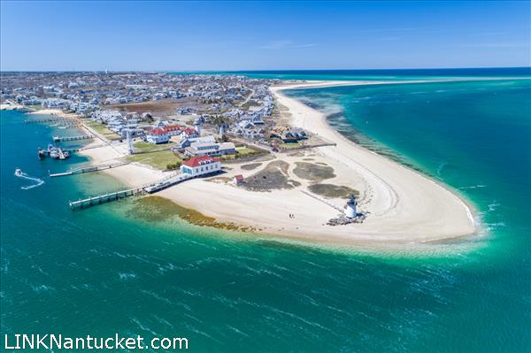Enter into the house through the front door near the wrap around porch; hall coat closet and stairway leading to the second floor. To the right is an open dining area with a lovely wall of windows and custom paneling, to the left is the living room with custom paneling and a wood burning fireplace with a custom mantel. To the south is a bright and cozy sun porch with custom woodwork that enjoys harbor views and morning sun. There is also access to Easton Street. To the left of the front door is a wonderful, spacious and bright custom kitchen with all top of the line appliances that includes a Viking Oven and 6 burner gas stove, SubZero refrigerator and a Kitchen Aide dishwasher. A double Farmer’s Sink is set in the middle of plenty of counter space and storage as well as an area that has stool seating. The eat-in kitchen area is light and bright with a built-in window seat that also enjoys views of the garden and Nantucket Sound. To the right is an open bar area with an ice maker and wine refrigerator, plenty of storage and another outdoor access to the front garden area. The new 'sunroom' with windows on three sides is perfection! This room includes a wood burning fireplace, beautiful mantel, built-in window seats with storage below, built- in book shelves and French doors that lead out to a covered porch, the exquisite gardens and expansive water views! To the side of the kitchen is a small laundry area with a Whirlpool Duet washer and dryer and cabinet storage. There is a hall powder room and a first floor bedroom with ensuite bath with tub/shower, custom tiles, paneling and vanity. Second guest room with ensuite bath with tub/shower that has custom details throughout as well!

20 East Lincoln Avenue & 13 Cornish Court

8 Brant Point Road

12 Willard Street

45 Easton Street

10 White Elephant Way


