
Our market is moving quickly and the status of properties, both on and off of the market, is changing daily. Connect with a fisher agent to stay abreast of activity in real time.
Call today 508-228-4407.Located in the serene enclave of Quidnet, a winding driveway leads to the elegantly designed main house with a spacious wrap-around porch accented with columns and separate guest cottage; both designed by distinguished architect Chip Webster. The cottage has its own driveway via Chase Lane, ideal for guests or tenants. The grounds consist of both beautiful plantings and an abundance of natural landscape; nearby are hundreds of acres of Nantucket Conservation Foundation and Nantucket Land Bank parcels. Just outside your door are walking trails and Squam Farm, as well as Sesachacha Pond, and ideal spot for paddle boarding or kayaking, as well as the ocean with a gorgeous sandy shoreline. At the foot of the driveway is a shuttle stop and the Polpis Road bike path. There is ground coverage remaining for a garage, and the lot has been surveyed for future pool placement. With over 6,000 square feet of pristine living space accented with birchwood floors and custom details found throughout the main house and cottage, potential rental income and a spacious 2.76 acre lot, this offering is an excellent value for the year round or summer family. A separate furnishings package is available upon request.
First Floor: Through the main entrance of this home, one is greeted by a welcoming foyer with a beautifully built custom staircase leading to the second floor; to the right is the powder room. To the left is the first floor living room with a wood burning fireplace and French doors leading out to the wrap-around farmer's porch which graces all four sides of the first floor. The living room has ample windows which flood the room with natural light, in addition to a wet bar with a granite top and beverage refrigerator. Beyond is the laundry room with a porcelain sink, large closet and a door leading to the exterior. The three bedroom suites are found at the opposite end of home, beyond the foyer; The first bedroom has French doors leading to the porch and a private bathroom with a tub/shower. The second bedroom also has French doors leading to the porch and a spacious bathroom with a tub/shower. The third bedroom suite is light filled and has a large bathroom with a tub/shower.
Second Floor: The staircase leads to the family room with a soaring cathedral ceiling, wood burning fireplace and two sets of French doors leading to the decks gracing both the east and west sides of the second story, an ideal spot to take in the renowned island sunsets and Sankaty Lighthouse in the distance. Beyond is the dining area and kitchen which share one large, light filled room with a cathedral ceiling and surrounding windows. Another set of French doors leads to the deck. A window seat with seating on three sides makes for an ideal breakfast area, and the fireplace serves as a focal point of the space, surely to be the favored gathering spot of the home. The kitchen has ample cherry cabinetry, custom Vermont marble counters and top of the line appliances, in addition to built-in desk area. Additionally there is a large center island with seating at the counter and an additional sink for prep space. The master suite easily accommodates a king sized bed and has a hallway which leads to two closets. At the end of hallway is a sitting room offering a multitude of usage possibilities. The large bathroom has a French limestone and glass shower, oval tub and two marble topped vanities in addition to the water closet.
Basement: The basement is accessed internally and offers approximately 480 sq. ft. of unfinished storage space with high ceilings.


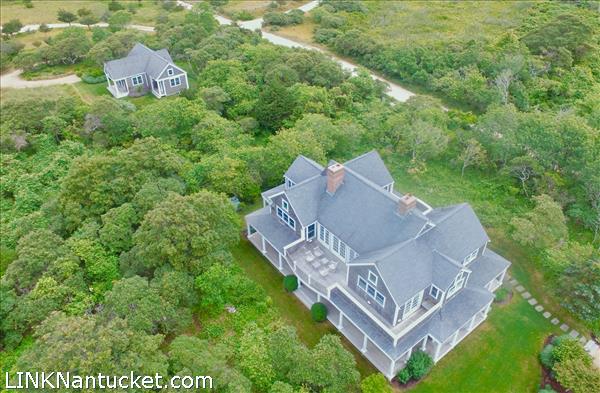






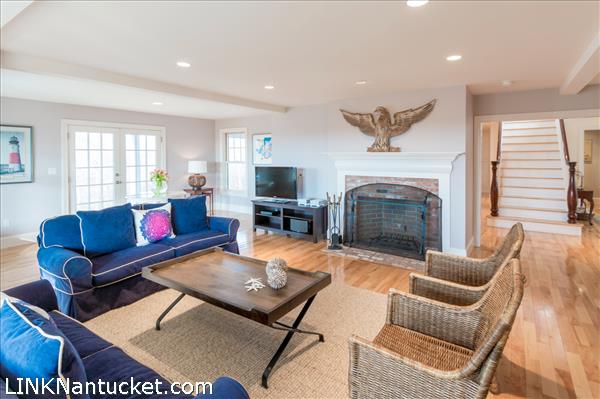

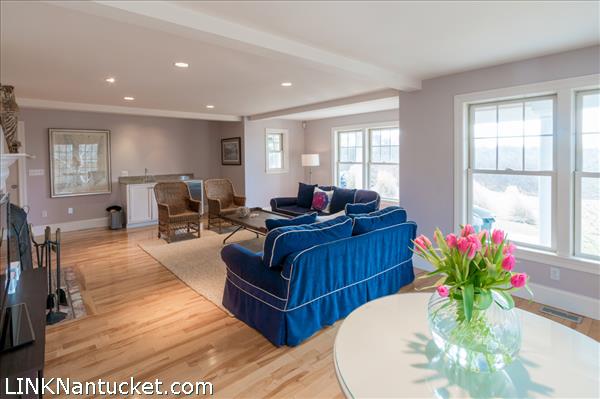
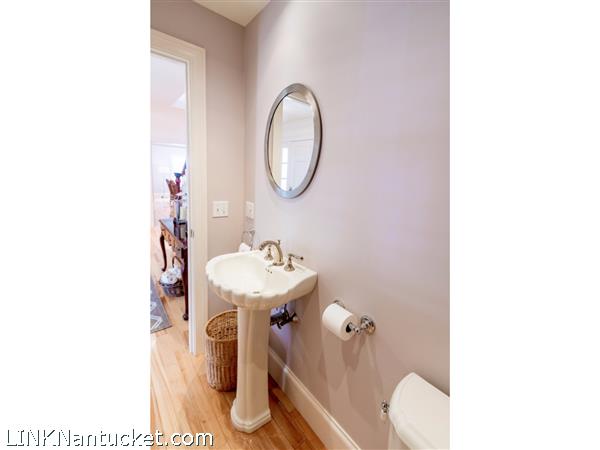
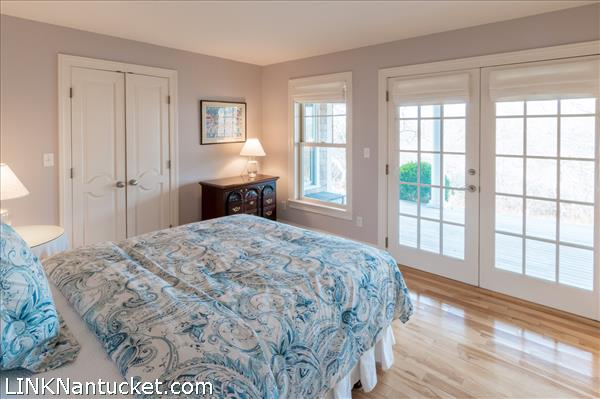





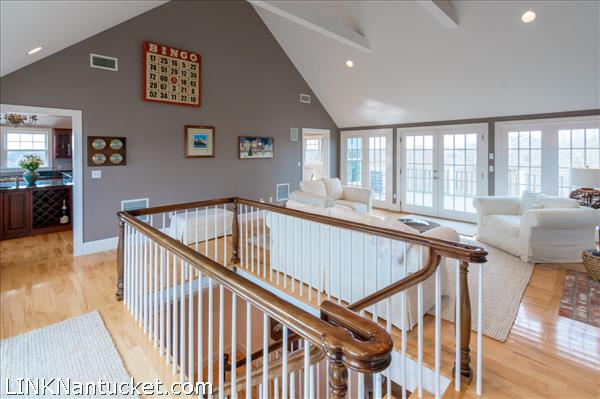

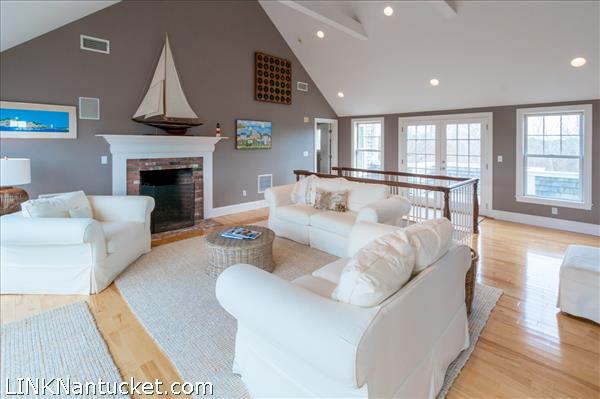

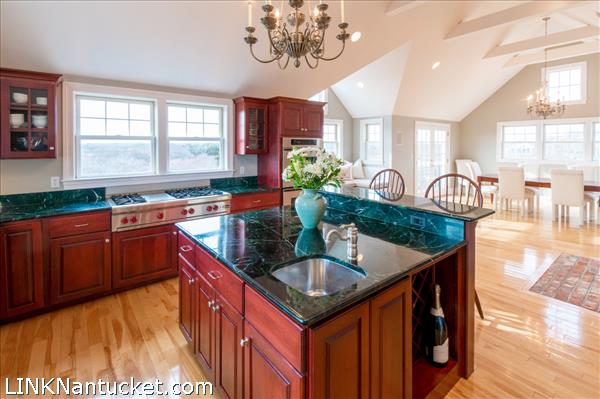

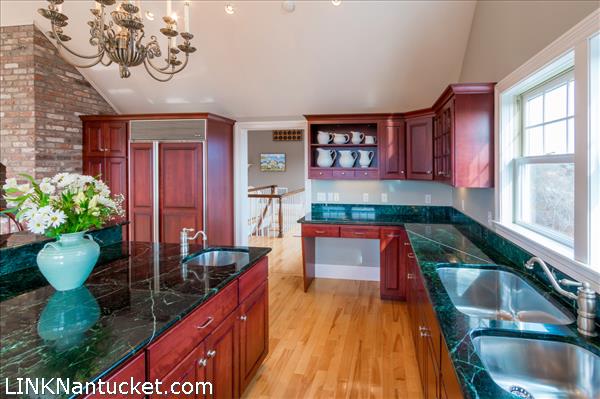








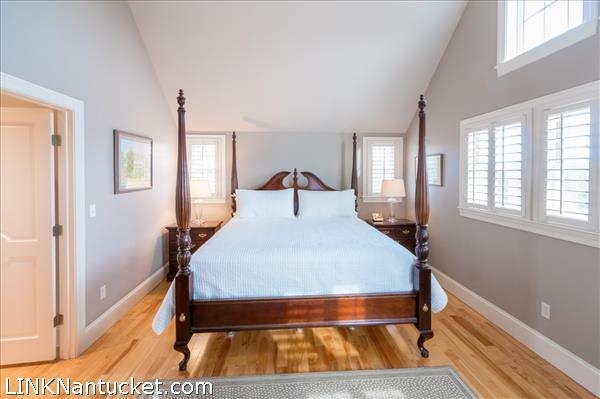

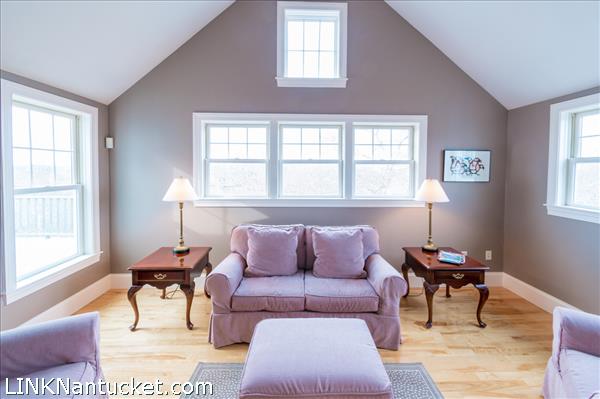




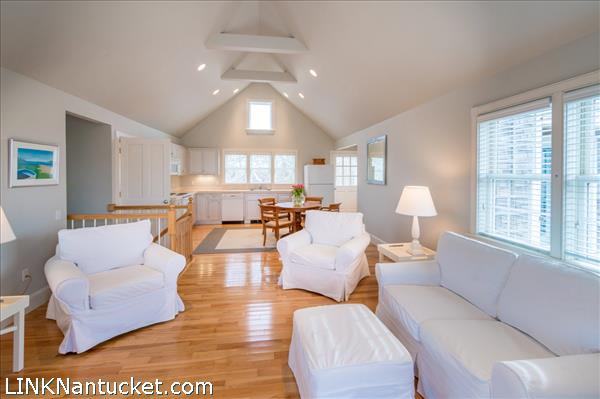





$2,895,000