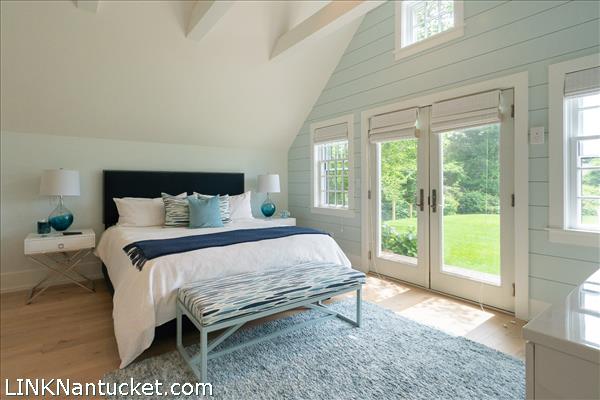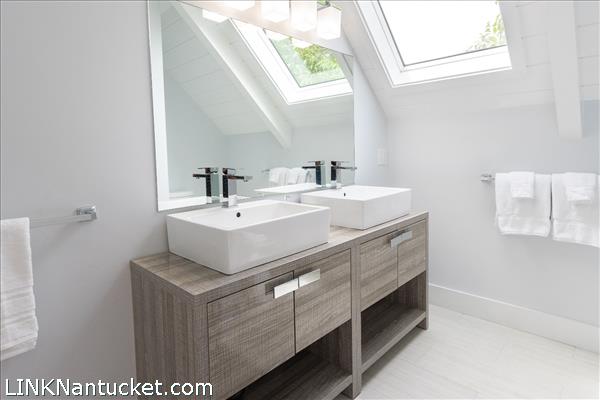
78 Milk Street

1 Pinkham Circle

71 Hummock Pond Road

Our market is moving quickly and the status of properties, both on and off of the market, is changing daily. Connect with a fisher agent to stay abreast of activity in real time.
Call today 508-228-4407.Close to town and on the road to the popular Cisco area, this property has been totally transformed and tastefully built into a new and modern home. There are 5 large bedrooms, 3 on the first floor and 2 on the 2nd floor, and 4.5 beautiful baths, plus 3 common areas to relax or dine. The interior finishes are of the highest quality and the home is sold completely furnished and set up for immediate enjoyment. The exterior spaces are open, yet private. The pool and patio are the prime outdoor features, but there are also 2 separate decks on either side of the house. The storage shed could be finished as a pool cabana and there is the potential to construct a garage if one desires.
First Floor: Bright sunlit open floor plan surrounding a central fireplace. Living room, Kitchen and dining area share a dramatic beamed and vaulted ceiling. There are two very large bedrooms, each with beautifully tiled baths. Beyond the kitchen is a TV/Family room that connects through a small hallway to the spacious Master suite. The family room can be closed off from the kitchen with a barn style sliding door. The cathedral ceilinged master bedroom and bath has a double vanity and walk-in closet. There is a laundry and powder room off the family room.
Second Floor: Bunk room with built-in bunks. Shared bath with double vanity. King or Queen bedroom
Third Floor: NO
Basement: Small utility basement under the kitchen area.







































$3,650,000