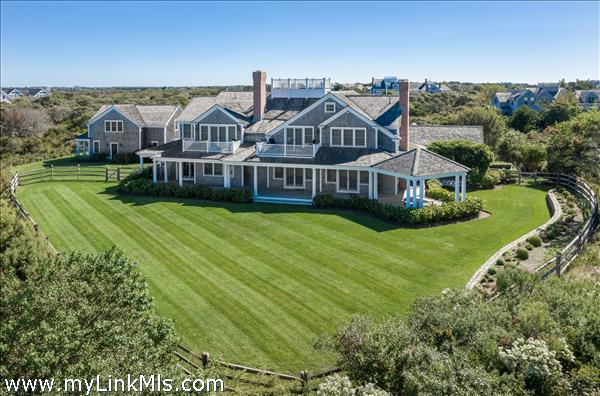Sophisticated elegance abounds within this custom-built Shawkemo home. This beautifully constructed property by O’Connor Custom Builders includes plentiful living and entertaining spaces inside and out with thoughtful details at every turn. Set on 3.5 acres of manicured landscaping, gardens and mature surrounding vegetation for privacy and enjoyment. Multiple en-suite bedrooms and guest loft above garage provide spacious comfort for all who experience this home. Newly drafted renderings by Waterscapes provide ready to build pool and landscape design plans to enhance the already exceptional grounds. Designed to take full advantage of the exquisite views across Nantucket Harbor from Town to Great Point, this property is not to be missed!
First Floor: Enter into the gracious two-story foyer accentuated by the custom staircase and airy entry hall. Follow the hall into the open dining and formal living room featuring a fireplace, coffered ceilings, inlaid compass rose in the dining room floor, access to the covered back porch through two sets of french doors and stunning views of Nantucket Harbor and Sound. Continue into the informal seating and dining area with a second fireplace and third set of french doors to the covered porch. The gourmet kitchen has been outfitted with a Viking 6 burner stove and double oven, Subzero refrigerator, large custom center island including built-in appliances, butcher block and prep sink. The large butler’s pantry will delight anyone looking to entertain with its spacious countertops, desk area, built-in custom cabinetry and ice maker. The side entry hall, just off the kitchen, includes a half bathroom, closet space and stacked washer/dryer. Step back through the formal living area into the relaxed TV room/den with access to the outside veranda, built-in cabinetry and wet bar. Head down the front hallway towards the first-floor guest suite with cathedral ceilings, custom tile and cabinetry in the bathroom and private deck out another beautiful set of french doors to even more amazing views.
Second Floor: Ascend the turned staircase and you are welcomed just off the landing into the sophisticated study with private deck, wet bar and access to the roof walk. Enter the master suite which features a private deck, fireplace, large walk-in closet and beautiful master bath with tile shower, water closet, custom cabinetry, double sinks and soaking tub. Two additional en-suite bedrooms on the second floor finish out this impeccably designed property.
Basement: Full, unfinished basement with exterior access.




















































$8,250,000