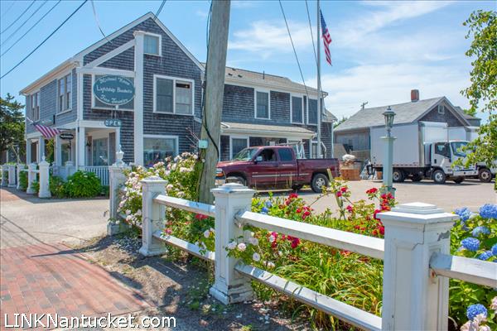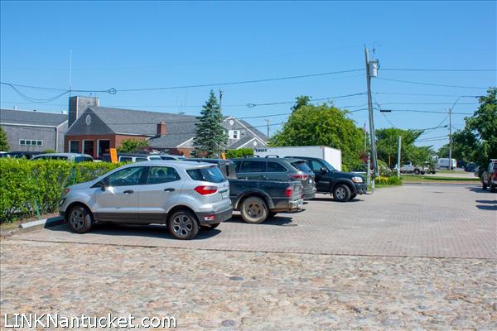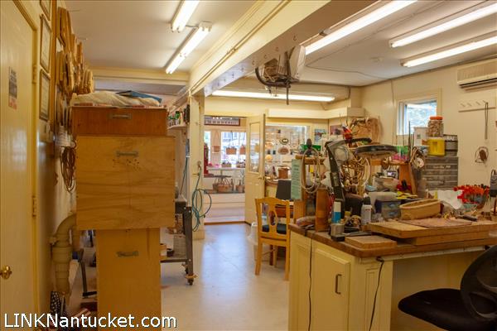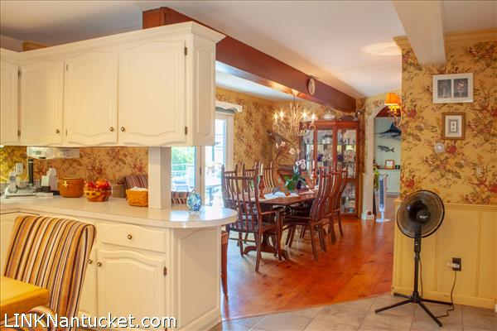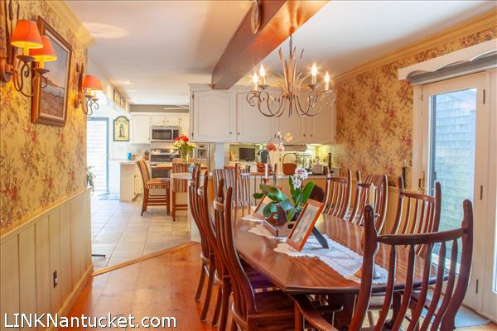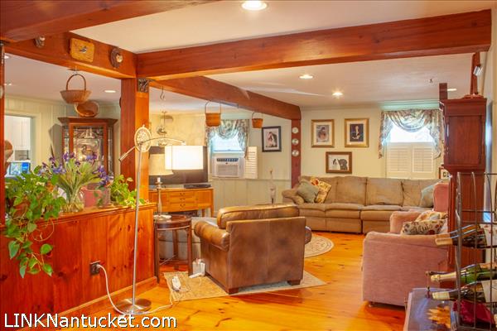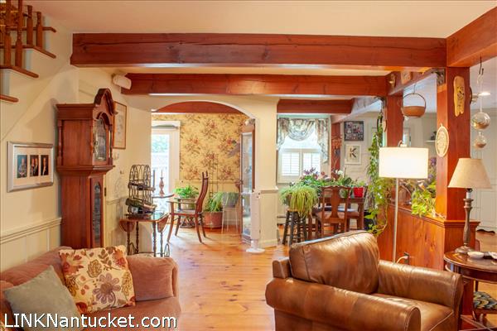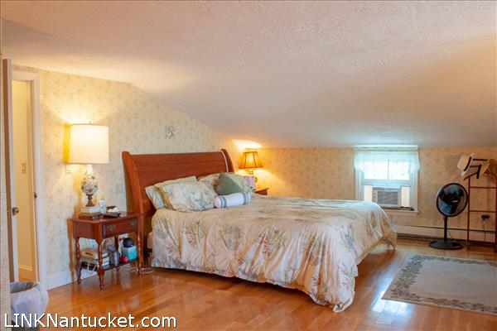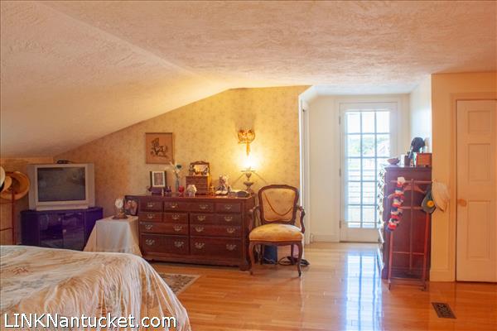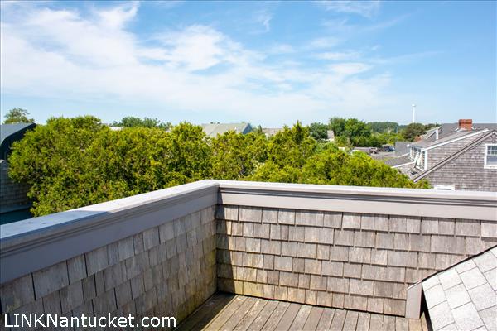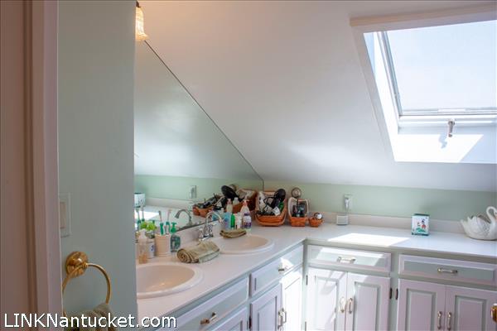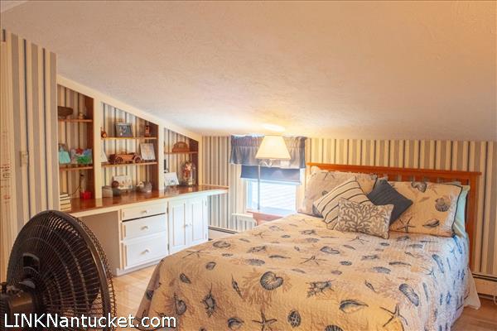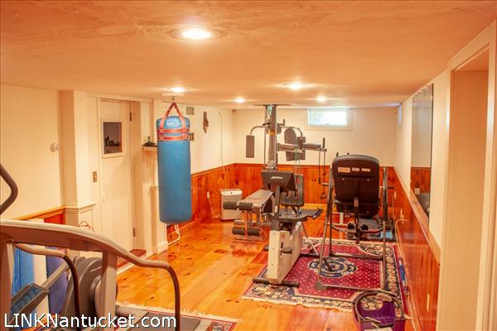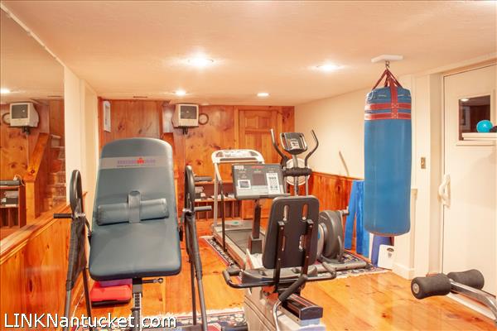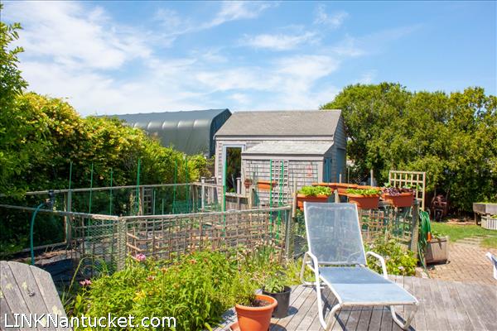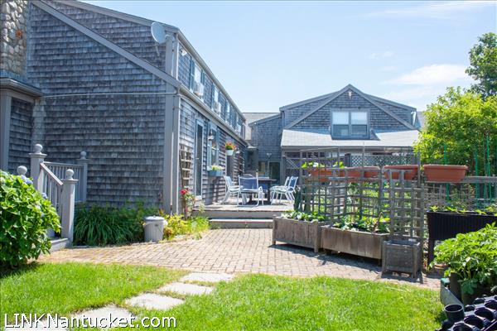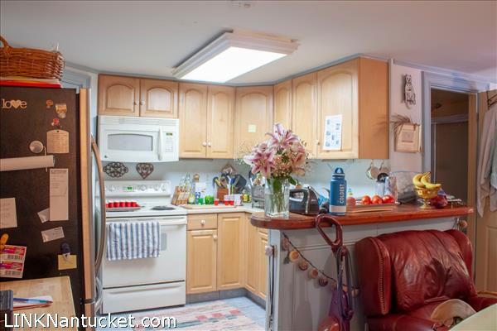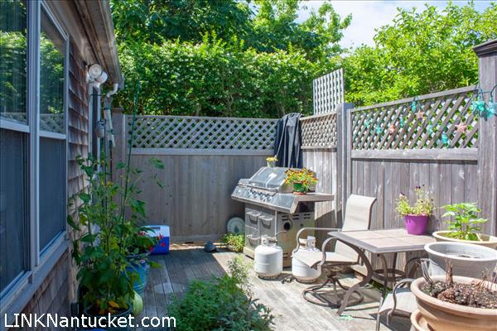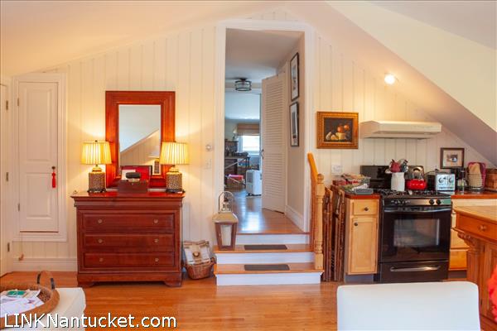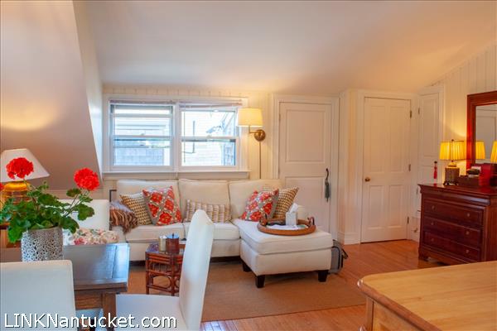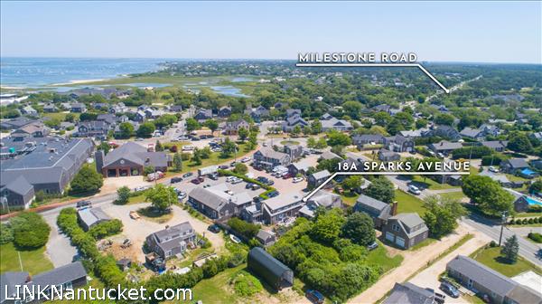MAIN HOUSE built in 1977 had an addition built in 1982: Kitchen with center island open to dining room with French door to private back deck, yard and garden areas. Large living room with stone wood-burning fireplace. Full bathroom. Large office with door to back deck and yard, also has door to front walkway that leads to front commercial space and parking area.
COMMERCIAL OFFICE SPACE attached to front of main house: two good sized rooms with high ceilings, powder room.
COMMERCIAL RETAIL AND LIGHTSHIP BASKET MAKING SPACE was converted in 2004 from a two car garage built in 1979: Front Retail space with good visibility and nice natural light is attached to the basket making workshop with an abundance of space and high ceilings. Powder Room. Door to hallway that has access to the 2 apartments, to the basement under the first floor apartment and to exterior doors to access the main house.
FIRST FLOOR APARTMENT built in 2004: Charming apartment located to the rear of the property has an open living room, dining room and kitchen. Full bathroom. Master bedroom. Laundry closet. Access door to private deck.

12A Greglen Avenue

3 Honeysuckle Drive

15 Fawn Lane

16 Teasdale Circle






