
14 Lincoln Circle

33 Cliff Road

7 Pilgrim Road

1 Cliff Lane

This stunning, recent construction, high-end finish compound is nestled in the heart of the sought-after Lincoln Circle neighborhood. The gambrel-roofed, expansive main house features water views from the 1st and 2nd floors, six bedrooms, six baths and two half baths over three full floors. There is a generous yard, with pool, hot tub and great entertainment space, along with a garage that includes a studio and bath above it. This property is 2 lots (ANR), and has room for another dwelling.
First Floor: Entry with stairs up to 2nd floor; To right: powder room; guest master suite w/en suite bath (s). To left: Formal sitting room with pocket doors; Straight ahead: huge great room with tall, patterned, coffered ceilings, a large, open kitchen, dining area and informal seating space with fireplace, all overlooking the back yard, pool, and cabana. The great room opens, through three sets of French doors, onto a wrap-around porch, where there is more seating and a dining area; stairs to finished lower level; mud room with door to porch; laundry room (2 washers and 2 dryers); half bathroom.
Second Floor: Northeast (front) corner: spacious bedroom with en suite bath (s) and water view; northwest (front) corner master bedroom, water view, with en suite bath(s) and walk-in closet; balcony/deck facing the water, accessed from hall; middle bedroom with en suite bath (t/s); west facing small deck off the hall; hall bath (s); back bedroom with balcony/deck overlooking the pool area.
Third Floor: Small landing with wine cooler/bar area and access to roof walk.
Basement: Spacious finished entertainment area with large, flat-screen t.v., ping pong and pool tables; large bedroom with two built-in queen-sized bunk beds (4 beds total); bath(s); mechanical rooms; access through the bulkhead to outdoors.



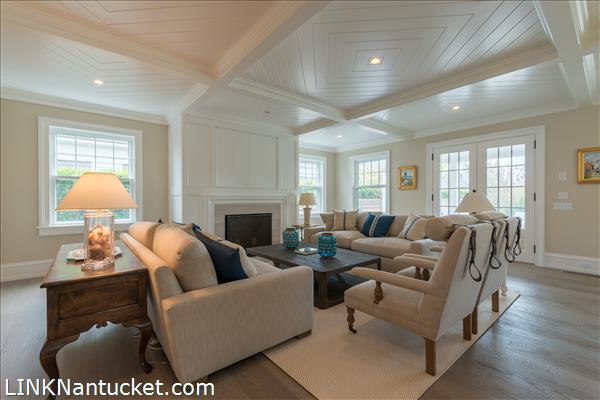
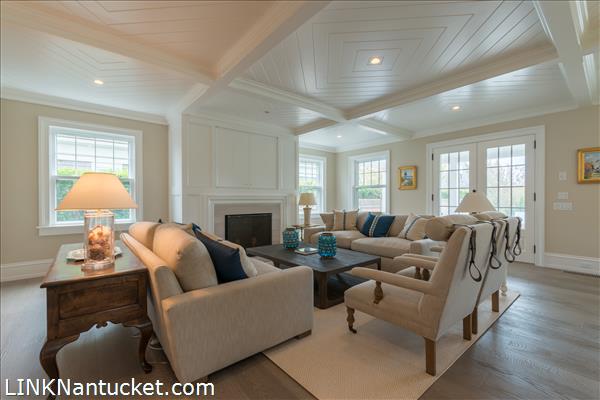
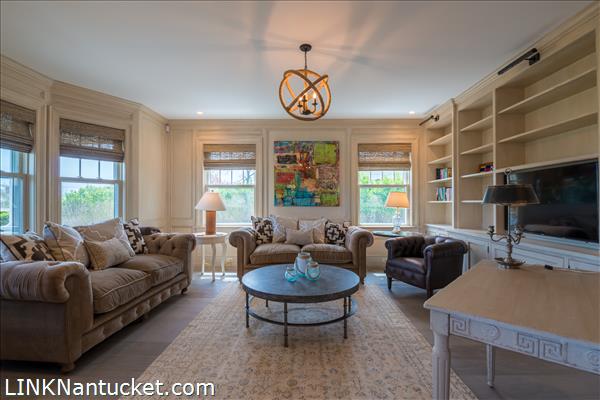


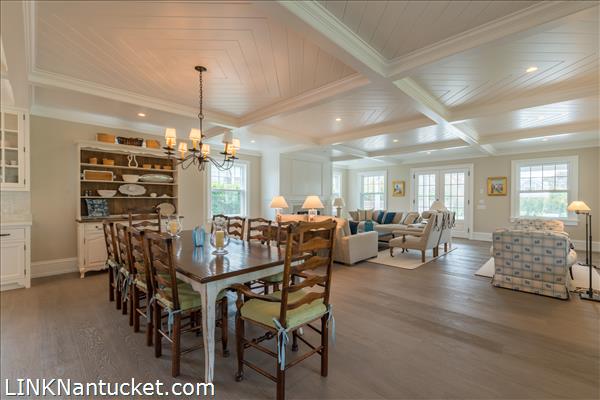

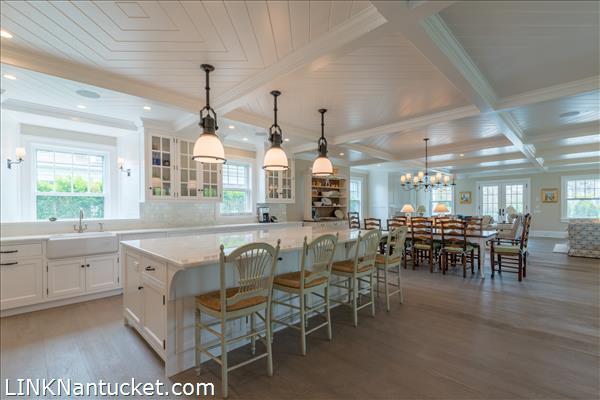

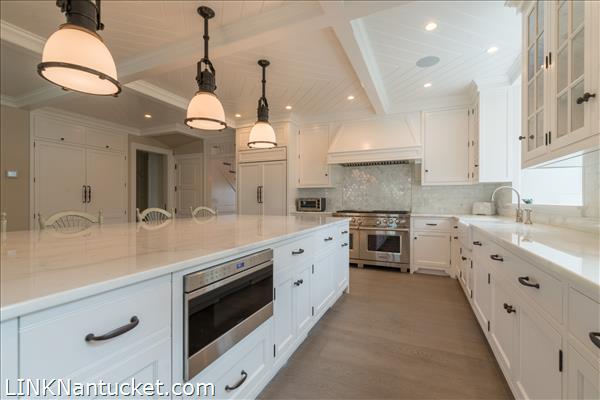

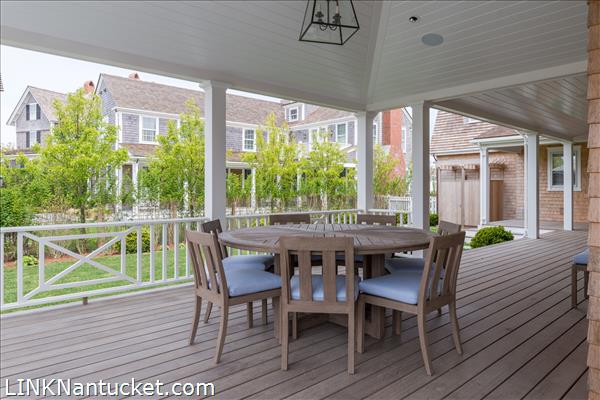


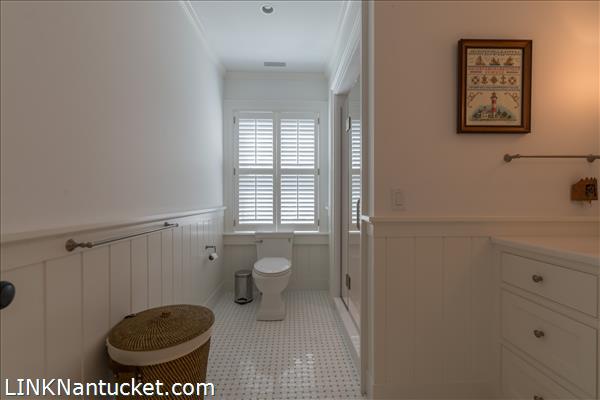





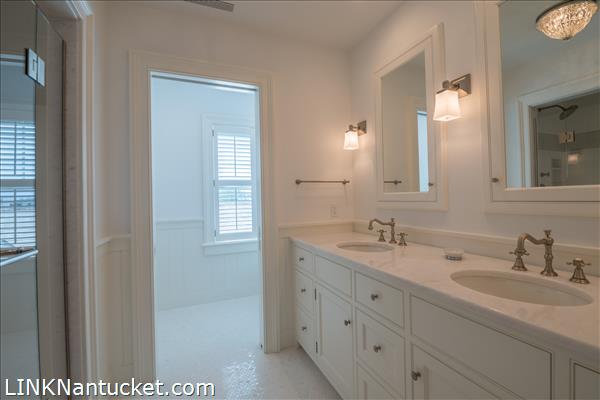





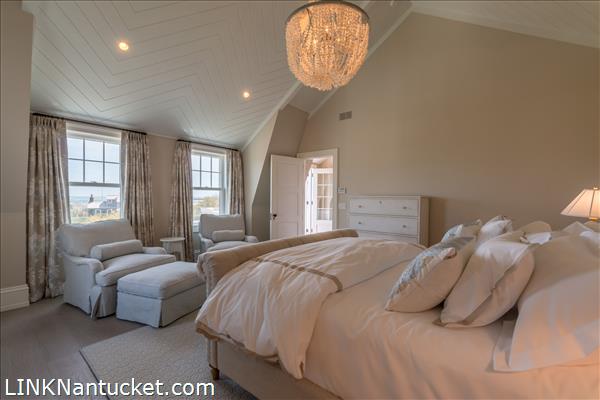


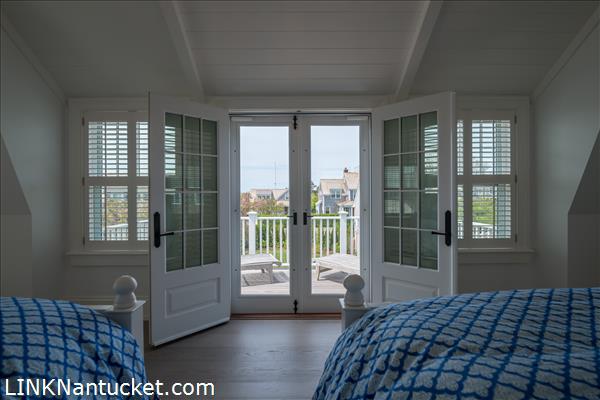












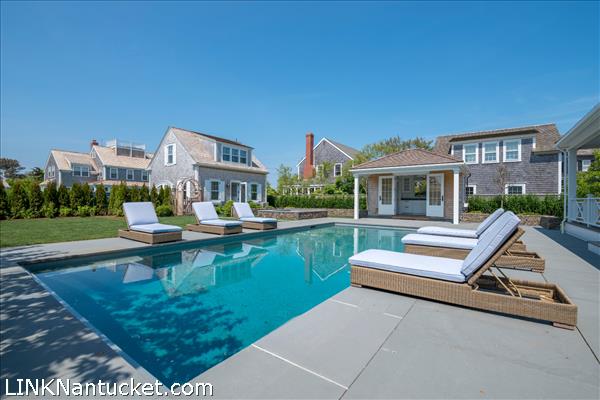


$15,995,000